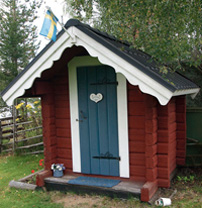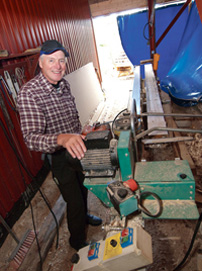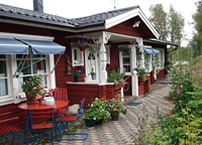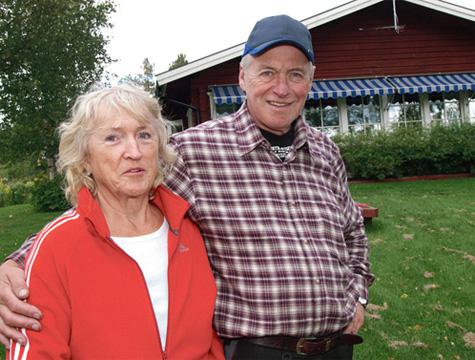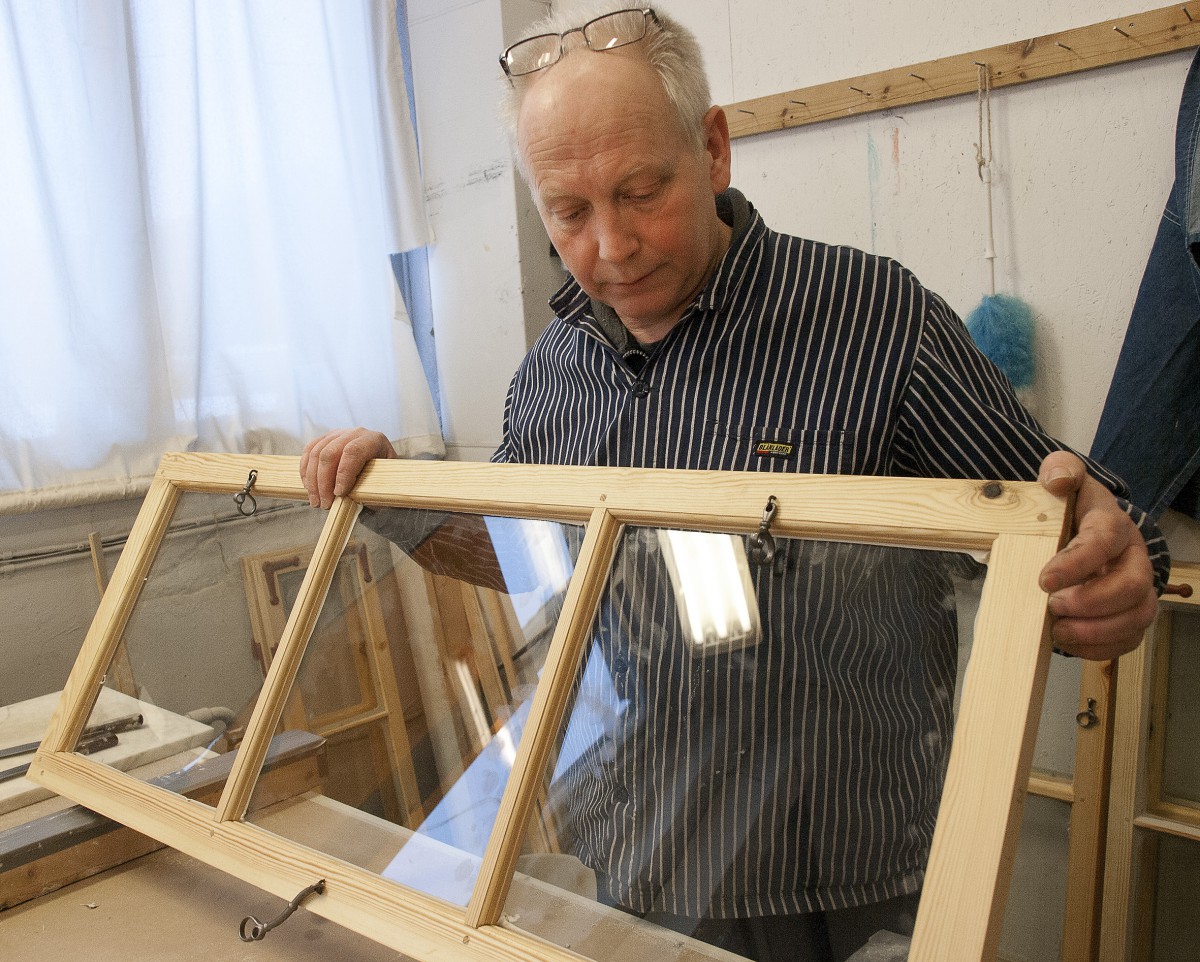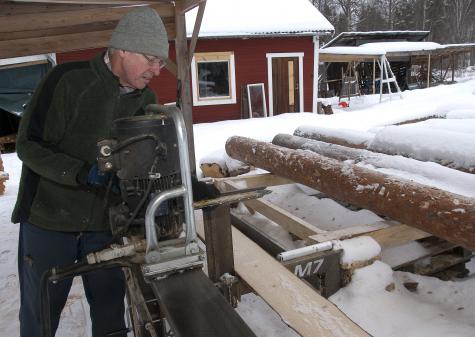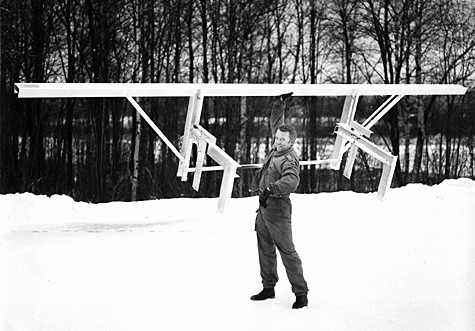When Maine fell ill and was no longer able to manage stairs, her husband Bo decided to build a log house where his wife would be able to live a quality life. He built a new one-level house with a 245 square metre floor plan. And today Maine is doing so well that she is able to fully enjoy the results.
Bo ran a car workshop for many years. He is used to solving problems and has never balked at the idea of having to knuckle down to accomplish what he set out to do.
When his wife developed Parkinson’s disease, he turned to solving the problems posed by the disease. One of these problems was the family’s two-floor house.
– I could no longer manage walking up and down the stairs, says Maine.
The best solution would prove to be building a new house without stairs. Bo had inherited a small plot of land a few kilometres further away, with a shorefront and 20 hectares of forest. Here he would build a one-level house, designed to allow Maine to move freely both inside and outside with a walker.
-We started planning out a little retirement home some 70 square metres in size. But the more we thought about it, the larger it became, recalls Maine.
One large room
In 1999 the plans were ready and completed by a building engineer. The floor space had grown to 245 square metres and principally consisted of a single, gigantic room.
-I am going to be old one day, too. Here we can each meet one another with our own walker, says Bo.
In 1999 Bo cut down 400 trees, bought a M7 sawmill with an electric saw assembly and one of the very first log moulders made by Logosol. He had already taken a building course and before starting the pièce de résistance, he practiced by building a little outhouse.
By the spring of 2000, he had put the car shop into low gear and spent the majority of his time sawing, milling, and building. The house was ready for move-in in 2003, three years after the trees had been cut down.
A unique house
The result was a unique house and a piece of genuine handicraft. Inside, the house is essentially one large room. The only doors lead into the bedroom, bathrooms, and laundry area. In half the house the ceiling goes all the way up to the peak, and there are a total of six oriel windows, each with its own tied corner.
– The angled corners took just as long to do as all the other corners in the house, says Bo.
But the most important thing is that his wife Maine now has a much more comfortable life. The house works even better than they had hoped, and medicine has made such advances that Maine has now given up her walker and can spend time working in the garden.
The specially built house has instead been transformed into a type of insurance for their senior years.
– We can live here for the rest of our lives, say Bo and Maine Persson.
