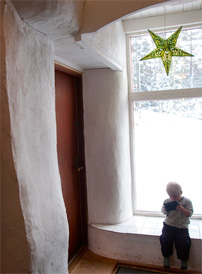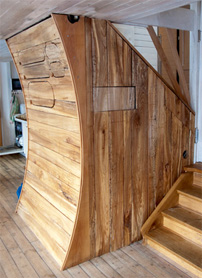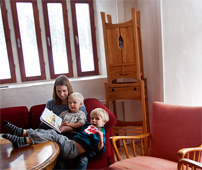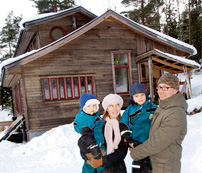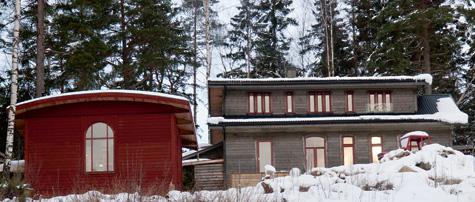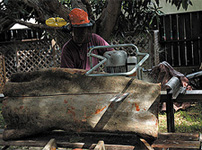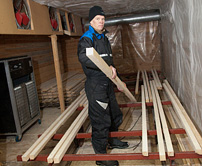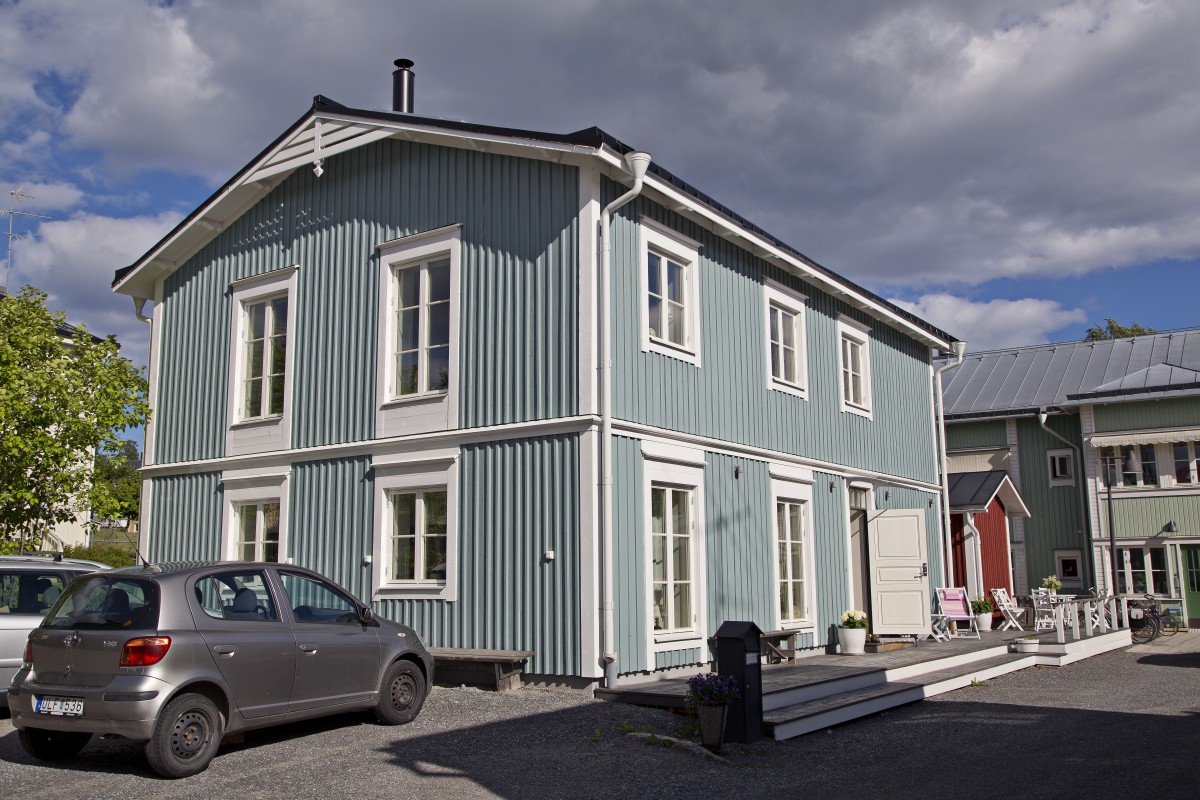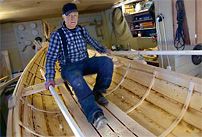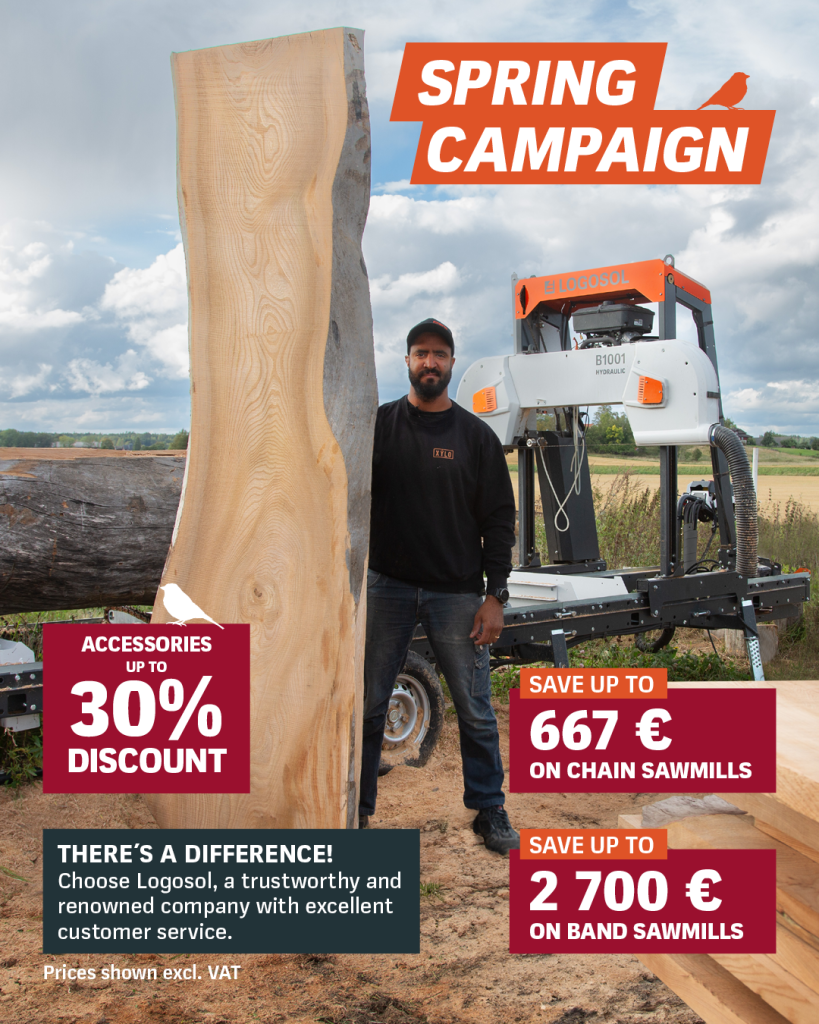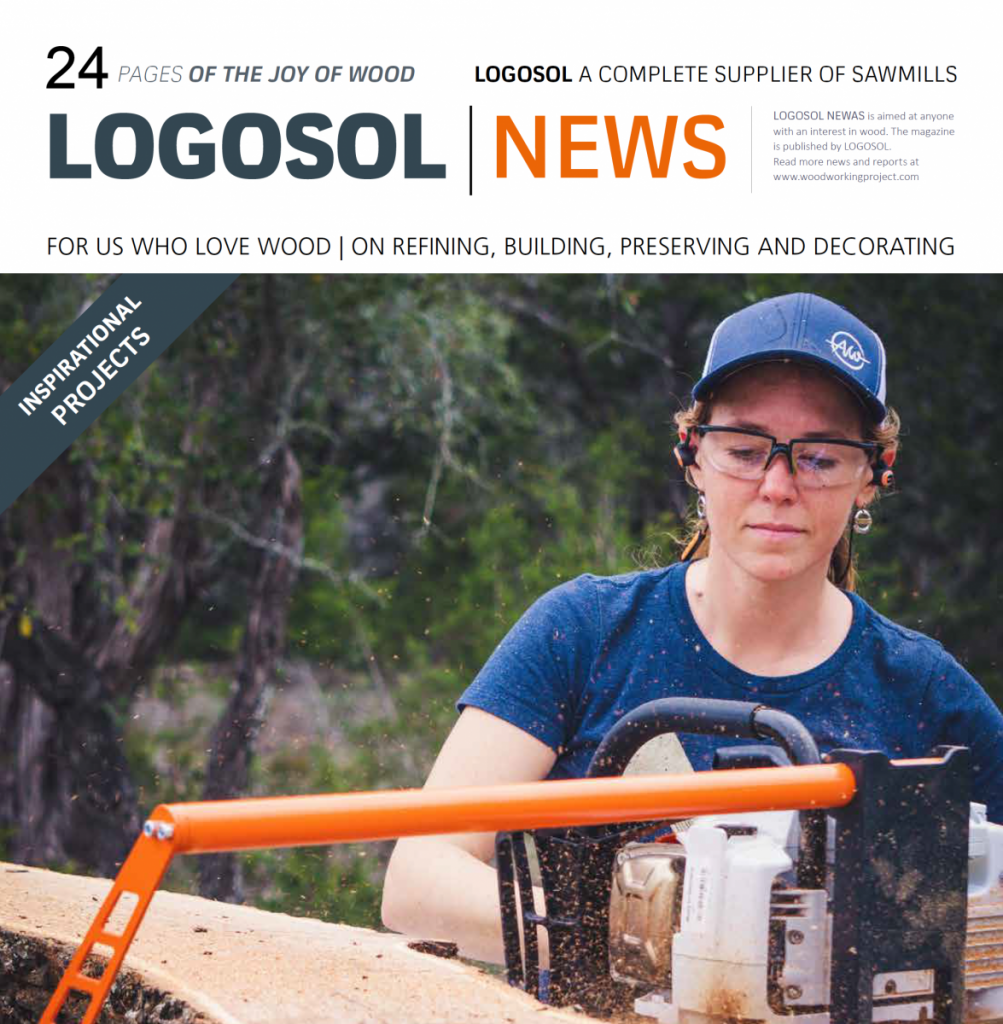It is possible to create a better life for oneself in a way that also cuts costs and creates more time for family? Magnus Hjorth and Malin Wallinlind were successful at doing just this. The way there involved their own sawmill, salvage items, and dedicated effort.
For Malin and Magnus the house is a part of their philosophy on life. Their basic premise is for living to be environmentally friendly; but even more important is the concept of having control over one’s own life. It was a matter of getting out of the rat race and creating more time for their children.
Top of the hill
She and Magnus selected a lot that was at the top of a slope. The last part is pure slalom material. The advantage of this is a detached location with an incredible view over the valley and lake. The lot was a forest, and one of the first investments they made was therefore a sawmill, an electric Logosol M7.
Ecofriendly building now incorporates straw and clay. This was another method the couple selected, but not only for environmental reasons.
– It is the best method for those building their own homes, as it’s relatively simple to learn and forgiving of mistakes, explains Magnus.
The frame of the house is made of thick wooden posts. In principle, double layers are built with straightedges and between these, compressed bales of straw are stapled in. The straw is covered with a mixture of clay and cow manure. At first Magnus and Malin were reluctant to get into using manure, and they initially tried working without it.
– We quickly realised the cow manure was completely necessary. It makes everything adhere better and easier to work with, says Magnus.
Cold winter
He notes that the process of getting used to it is something like becoming a parent and changing diapers. Now that the house is done, you can’t smell any trace of the manure. On the outside, the clay is covered with a wooden panel that provides protection from the wind. The inside is whitewashed.
The entire building took two years to make, the family moved in a year and a half ago. Their second winter was the coldest in living memory, and the house lived up to the challenge outstandingly. The thick straw walls provide ample insulation, and normally the heat generated by human inhabitants, electrical appliances and solar collectors is enough to keep the house warm.
The heart of the heating system is an accumulator tank charged by the solar panels. During the summer months this proves sufficient to heat both water and house. During the winter, a secondary fire is kept burning in a wooden stove connected to the tank.
The operating costs are extremely low. Water and waste are handled through a common purification system. Electrical consumption is around 3,000 kW a year. And the construction itself was record low. When Magnus last totalled up his receipts, the final cost was around SEK 380,000. This for 105 square metres of living space, plus secondary space and a workshop.
-The bank did not believe in the project. Instead we had to find alternative means of financing, through a saving and borrowing programme from JAK cooperative bank, says Magnus.
Re-used material
The interest-free JAK loan means that the house will be paid off in a few years. In combination with the inexpensive operations, this means that the family has avoided significant costs and can now budget in an entirely different way. They can work less and make themselves and their children a priority, without having to cut back.
-During construction I worked in home services and heard several people say they thought we had neither electricity nor running water. We have everything you’d find in an ordinary house, says Malin, pointing out the only new appliance in the house- a dishwasher.
Most of the building material and installations are recycled or we built them ourselves, or we bought them used, salvaged them, and so on. The result is a personalised home as far away from a standard cookie-cutter house as you can get.
